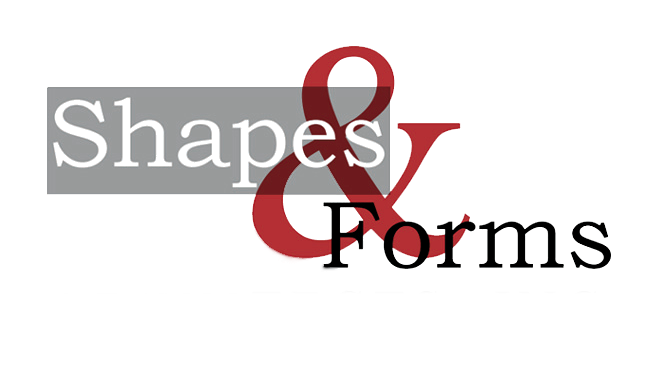Services
our services
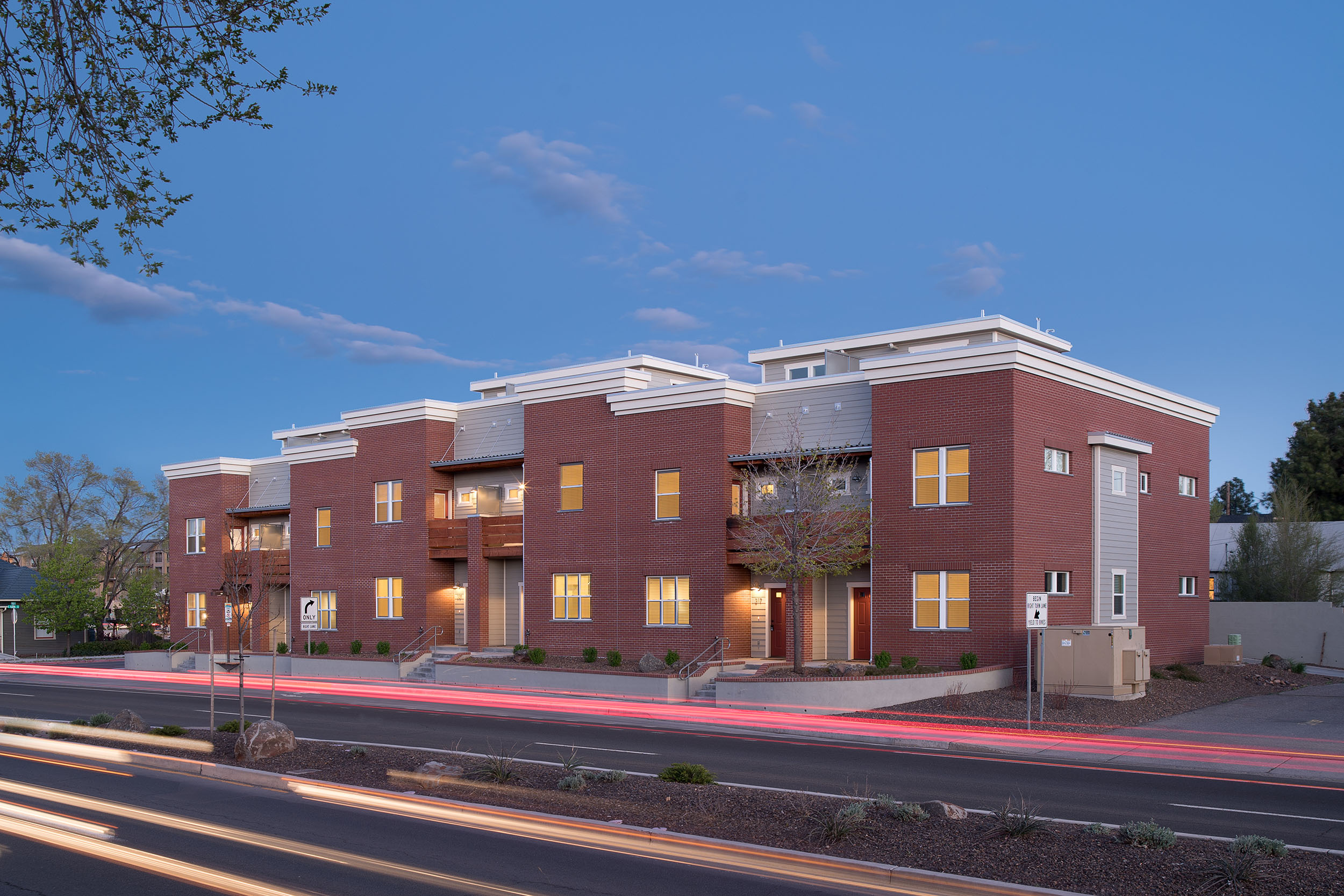
Starts with programming, which is the process of determining the needs of the client, prioritizing those needs, outlining the scope of the project and creating a workable budget. Initial sketches are done to determine basic relationships between spaces and relative size of spaces. An analysis of the property is completed to determine the best location on the site based on views, solar orientation, topography and vegetation. At the completion of the Schematic Design phase, the basic layout and exterior look of the project will be defined.
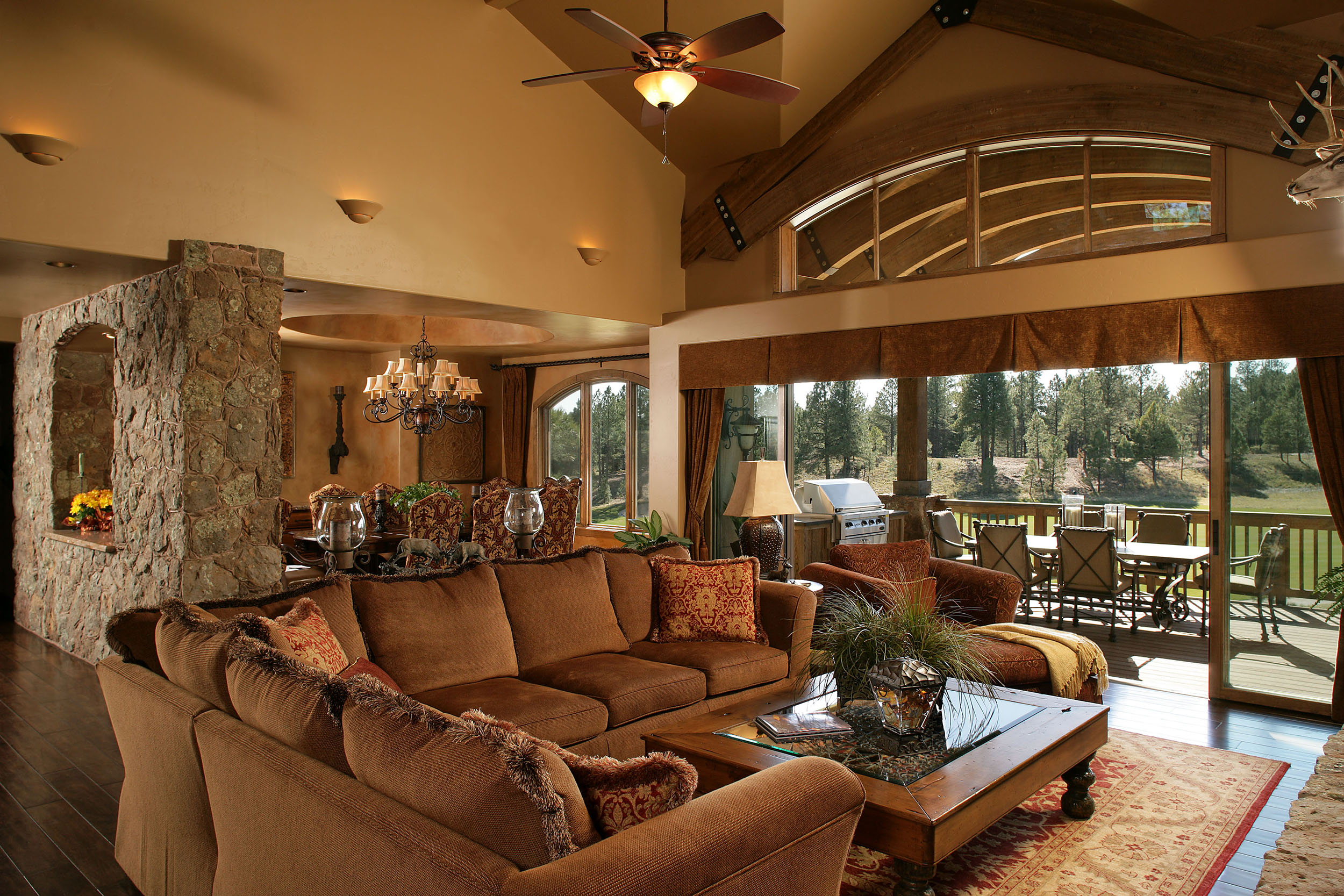
Continues where schematic design ends. Once the relationship and size of the spaces is determined, the design becomes more refined and accurate. Structural, mechanical and electrical systems are designed and coordinated. Additional drawings are done to further define the project.
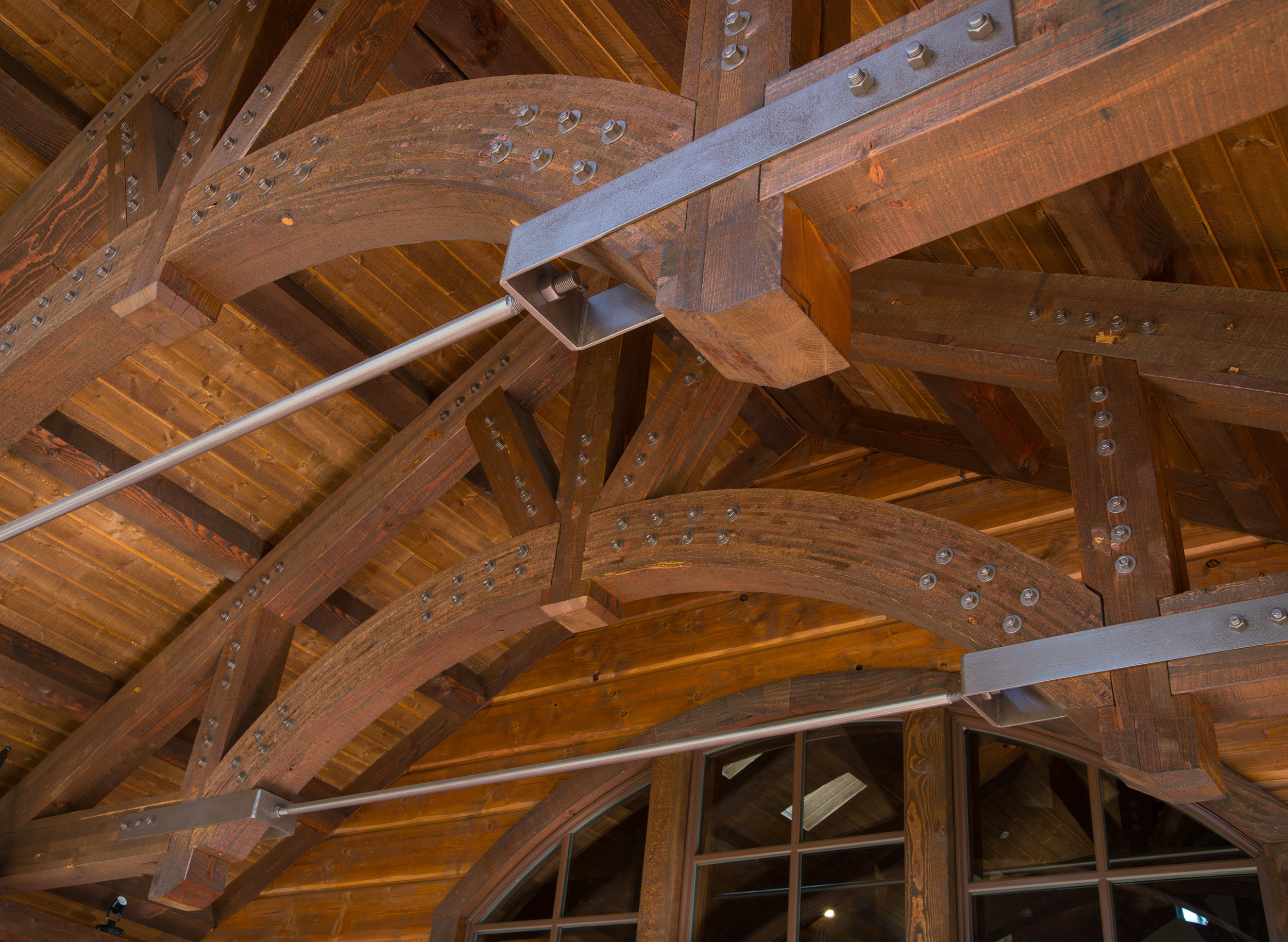
Is the final drawing stage where the final noting, dimensioning and detailing of the plans occurs. At this point, the design has been finalized and all aspects of the project have been coordinated. When this stage is complete, the Owner has a set of instructions to give a contractor that he may follow to build the project. An accurate set of plans helps the builder construct a successful project.
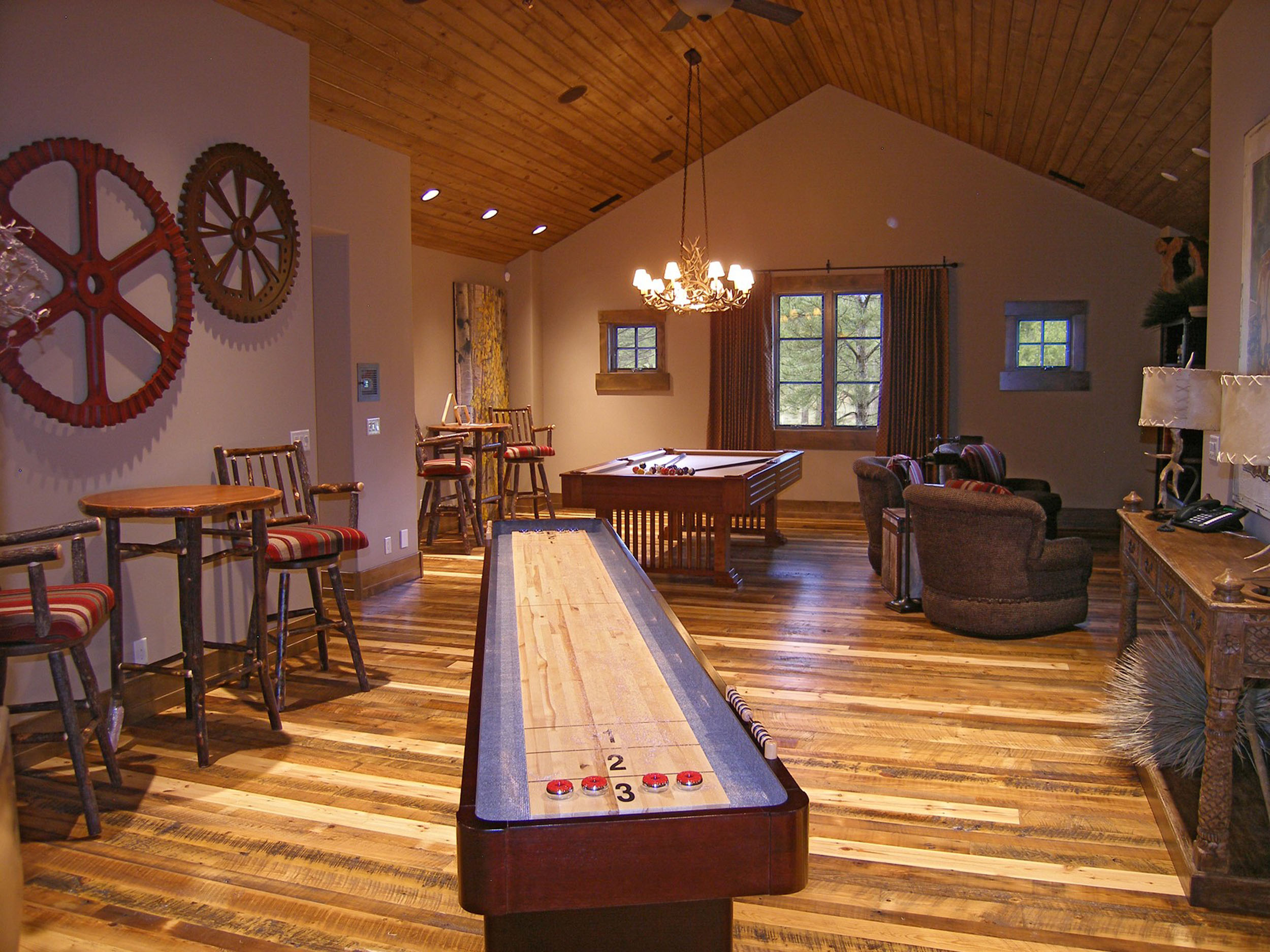
Occurs between the Owner and Contractor when they negotiate the final cost of the project before signing a Construction Contract. During this phase, the Contract Documents are given to a contractor or several contractors to determine the actual cost of the project. After receiving bids on the project, the Owner selects a Contractor to build the project. The Architect acts as the Owner’s representative during this phase and negotiates for the Owner, or the Architect can just provide analysis and offer suggestions to help the Owner.
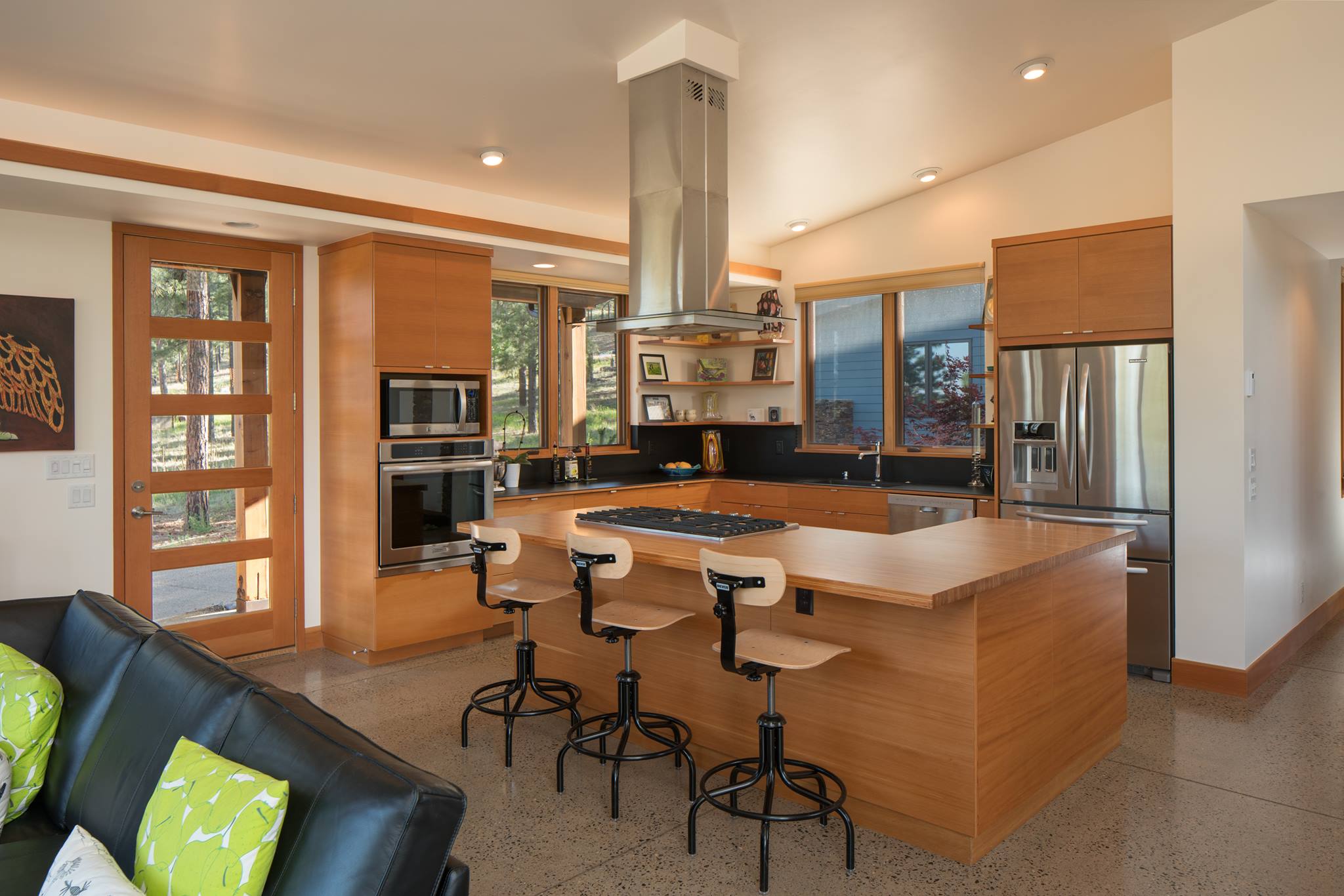
Is the building phase of the project. During this phase, the Architect visits the project site as the Owner’s representative to answer any questions the Contractor has and to verify that the Contractor is following the Construction Documents. The Architect will also approve the Contractor’s monthly application for payment and approve change orders. The Architect keeps the Owner informed on the progress of the Project. The Architect can also assist the Owner in deciding final colors and materials selection.
testimonials
Steve was very easy to work with. He listened to our ideas and was very patient
with us. He met all deadlines and
budgets. We absolutely love the finished
product.
The home has terrific flow and receives rave reviews.
We have known and worked with Shapes & Forms Architects for over fifteen years. They have always been extremely collaborative and professional in their project dealings. Steve has been incredibly creative in solving his clients' design challenges, within their time frames and budgets. It has been a pleasure to work with Shapes & Forms Architects on their projects.
Steve was wonderful to work with an he is a true professional. Would highly recommend his company for any type of project.
