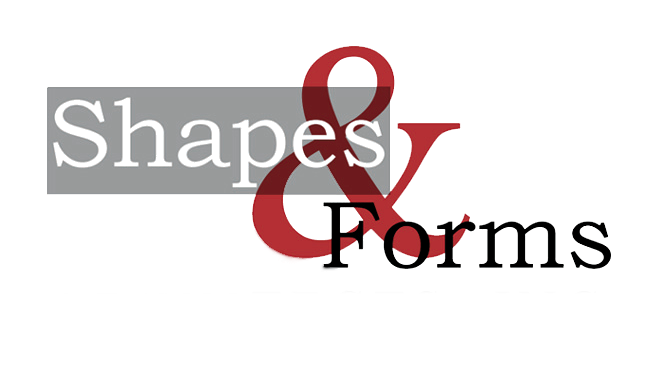FAQ's
Frequently Asked Questions
Architects are trained problem solvers. Design is an important aspect of the Architect’s services, and it is the most visible role, but it is not the only task the Architect provides. Architects are specially educated to help their clients define project goals based on the Client’s needs and desires and to present design options to their Clients that satisfy those goals based on the Client’s budget.
Architects create total environments, both interior spaces and exterior forms, which meet their Client’s functional needs and satisfy their aesthetic desires. Since the ultimate goal of both the client and Architect is a built project, the Architect - through his knowledge of construction techniques, practices, and materials - draws and details a set of plans that brings the design to reality.
During the construction phase of the project, the Architect can act as the Client’s representative to the Contractor. Regular jobsite visits are made to determine the project’s progress. The Architect verifies that the project is being built per the plans and specifications and documents any changes that occur. A review of change order requests and monthly draws from the Contractor is performed. The Architect reports to the client any irregularities or changes. With a thorough
knowledge of construction principles, Architect’s are in a better position than most of our Clients to work with Contractors and help our Client understand the construction process better.
Design is a process. It is an interactive progression between the Architect and the Client. The level of participation that the Client desires in this process determines the amount of interaction. The more successful projects are those projects where the client is fully involved in the process. Shapes & Forms Architects, Inc. will meet with our Client several times during the design process to receive input on the design at various stages of the process. We then incorporate the
information collected from these meetings into the design, steadily progressing towards the final design solution.
Is good design important, does it make a difference?
Well-designed spaces can affect the disposition and temperament of people using the space, sometimes in very subtle ways. A large space that is not well-proportioned can make a person feel small, lonely, and even vulnerable when using that space. However, that same space may feel comfortable and even lively when used as a gathering space for social occasions.
Well-designed spaces set up a hierarchy so that each space has a rank in the overall scheme. This hierarchy will determine the importance and quality of that space. The more importance placed on a space, the more time, attention and budget will be allotted to that space. The hierarchy sets up spaces as work spaces, gathering spaces, transition spaces, public and private spaces.
Design does make a difference in everyone’s life, and the effect it has on you can be both good and bad. Shapes & Forms Architects, Inc. has the experience, and pays attention to the details that matter to design a project that will make a difference.
How much does it cost to design a custom home?
There are many factors in setting the fees for a custom home design. The complexity of the design program, the size of the home, how many levels to the house, the difficulty of the site, local codes and ordinances, and design review guidelines that must be met are all factors used in determining the cost of design. When you contact us, we will be able to give you an idea of our fees.
Can Shapes & Forms Architects, Inc. work with out-of-town Clients?
With today’s technology, it is easier than ever for us to work with out-of-town Clients. We have worked very successfully with Clients who spend most of their time in a different locale. Telephones, email, FAX and the internet allow us to keep our clients informed and involved in the entire design process wherever they happen to be.
How long does the design and building process take?
The size and complexity of the project determines how long it will take to design and build. Other factors such as local codes and Design Review Boards and the Client’s ability to respond in a timely manner also affect the timeline. Most custom homes designed by Shapes & Forms Architects, Inc. usually take between 4-7 months to design and prepare construction drawings.
